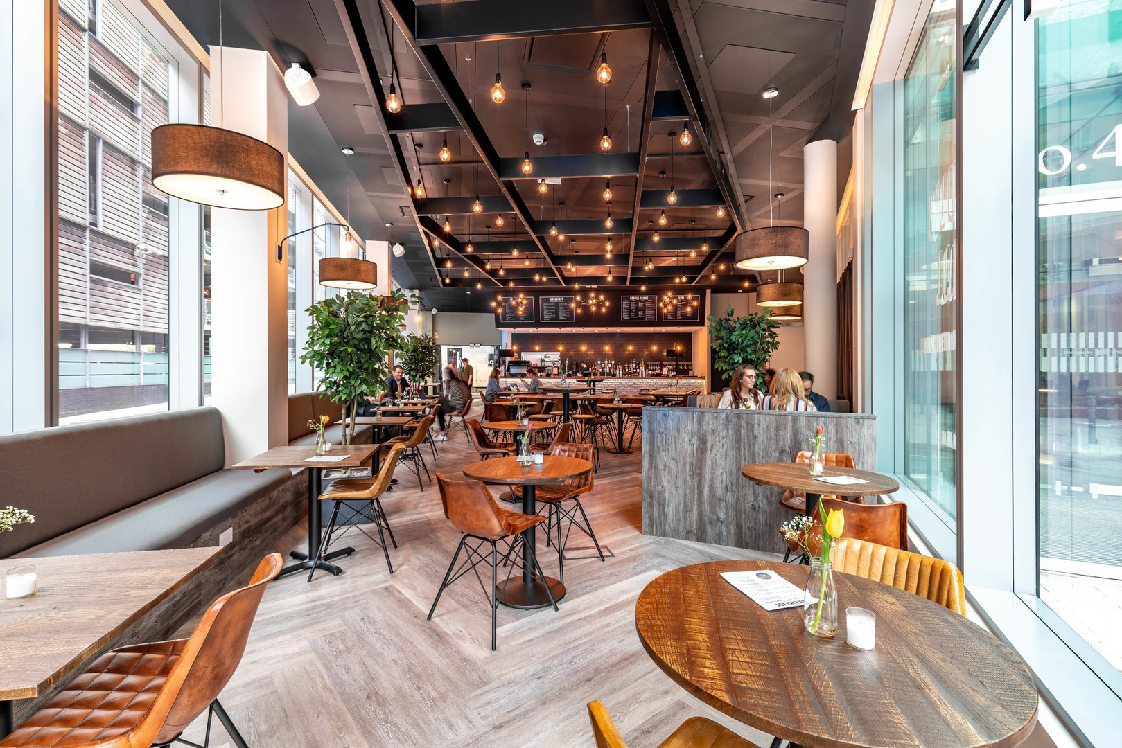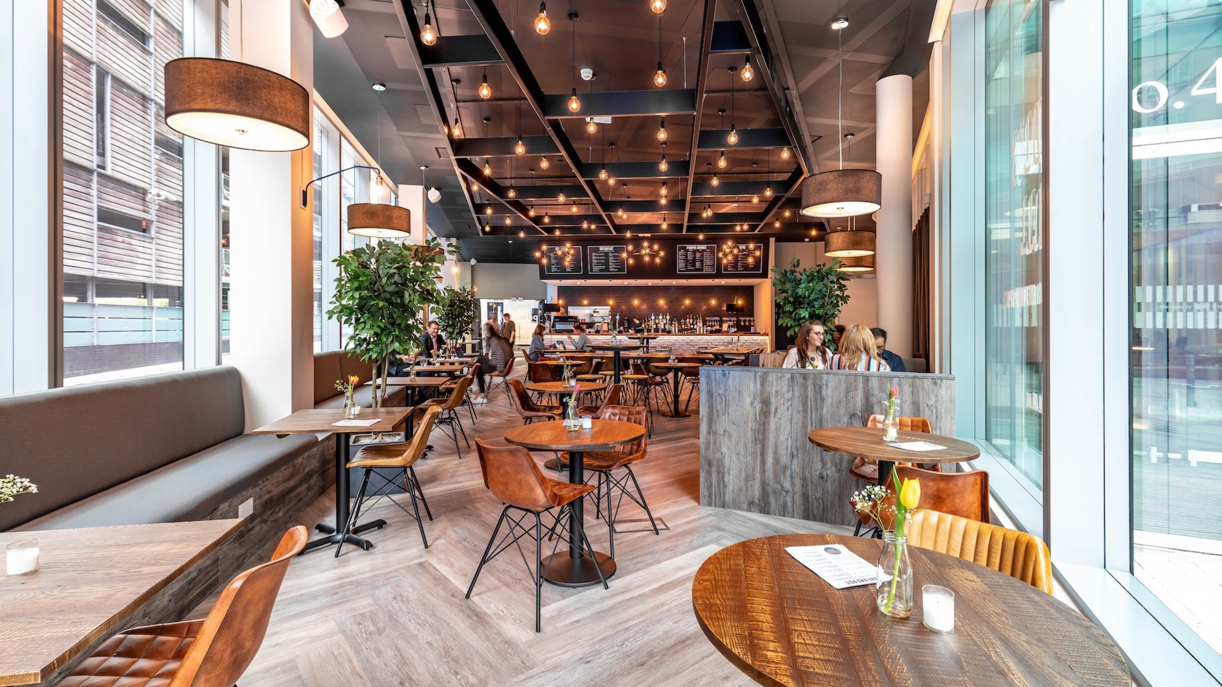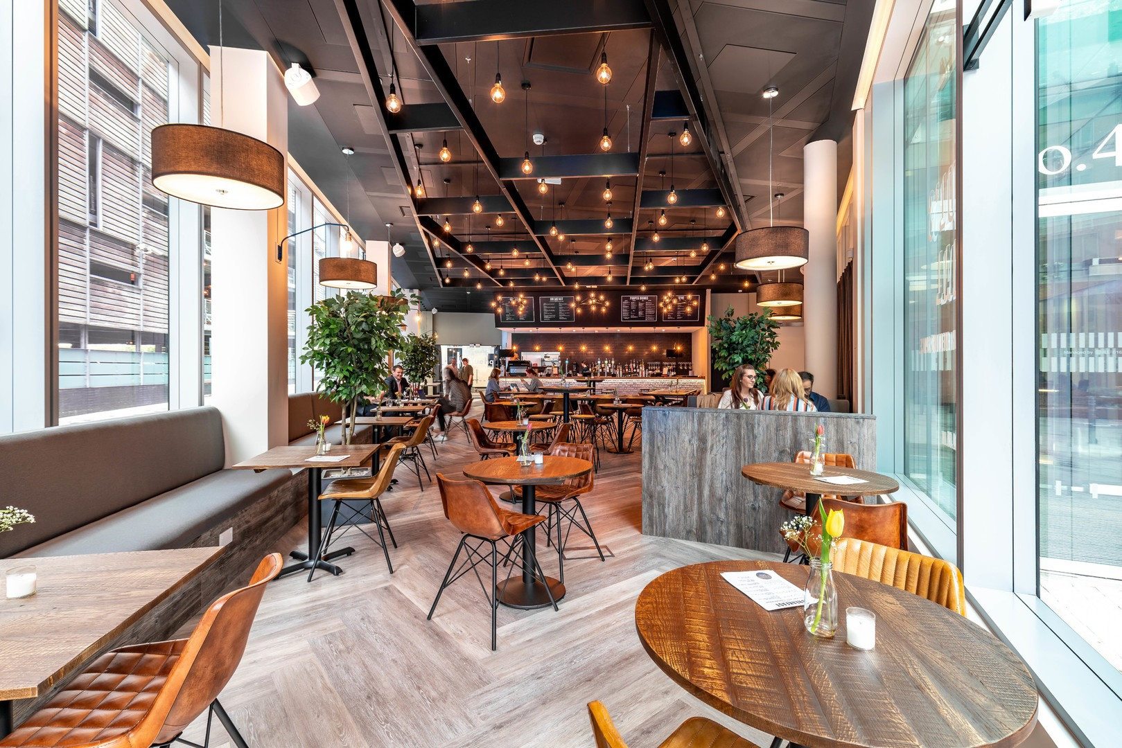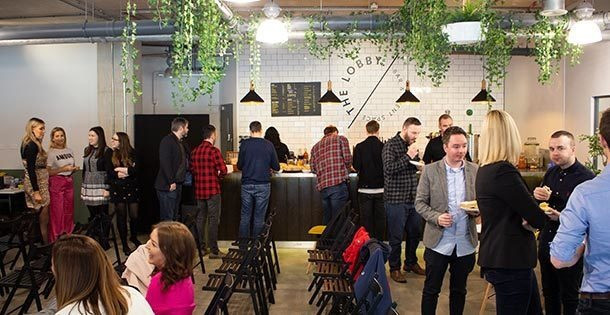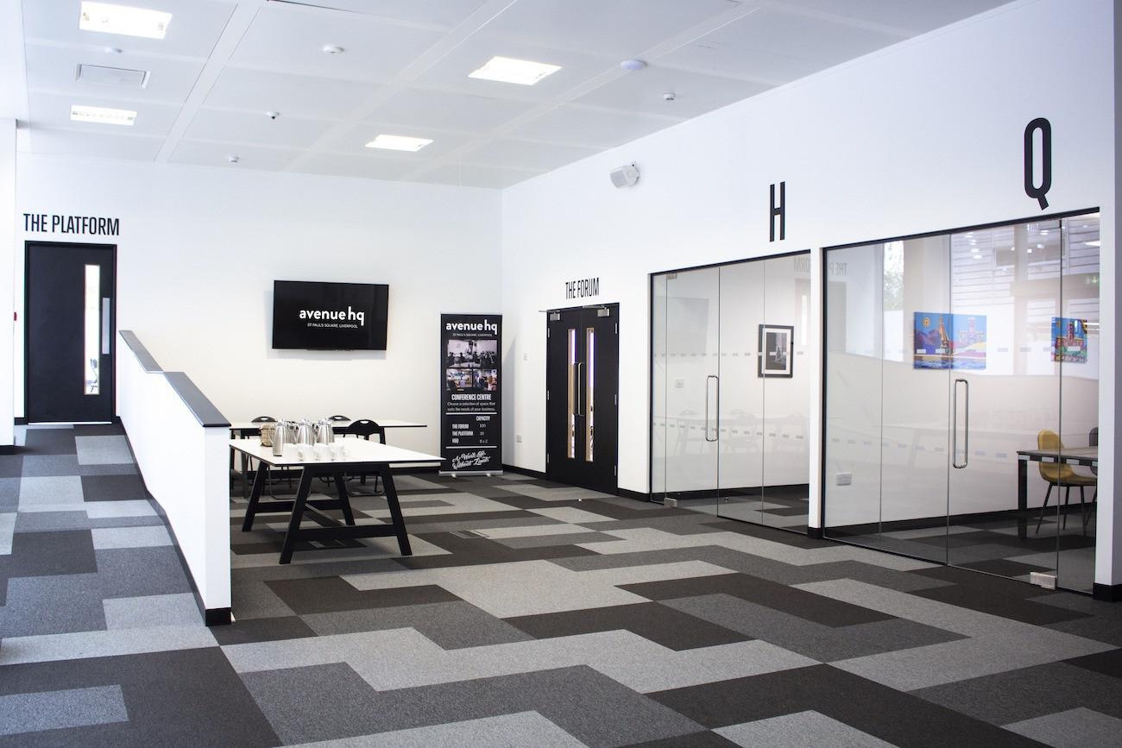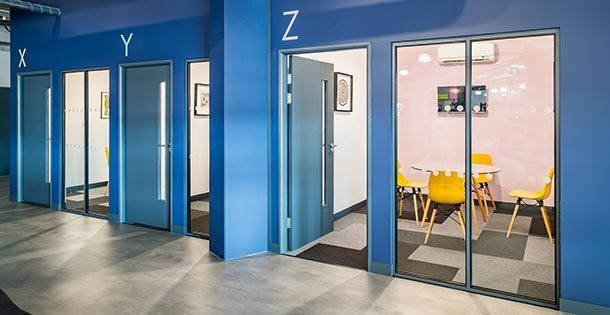Challenges
Working within an existing building might have presented a problem but this new Grade A office building was designed to BCO standards, so producing a flexible layout was relatively straight forward. We had to ensure that whilst maximising the occupancy, we respected the limitations of the fire design capacity.
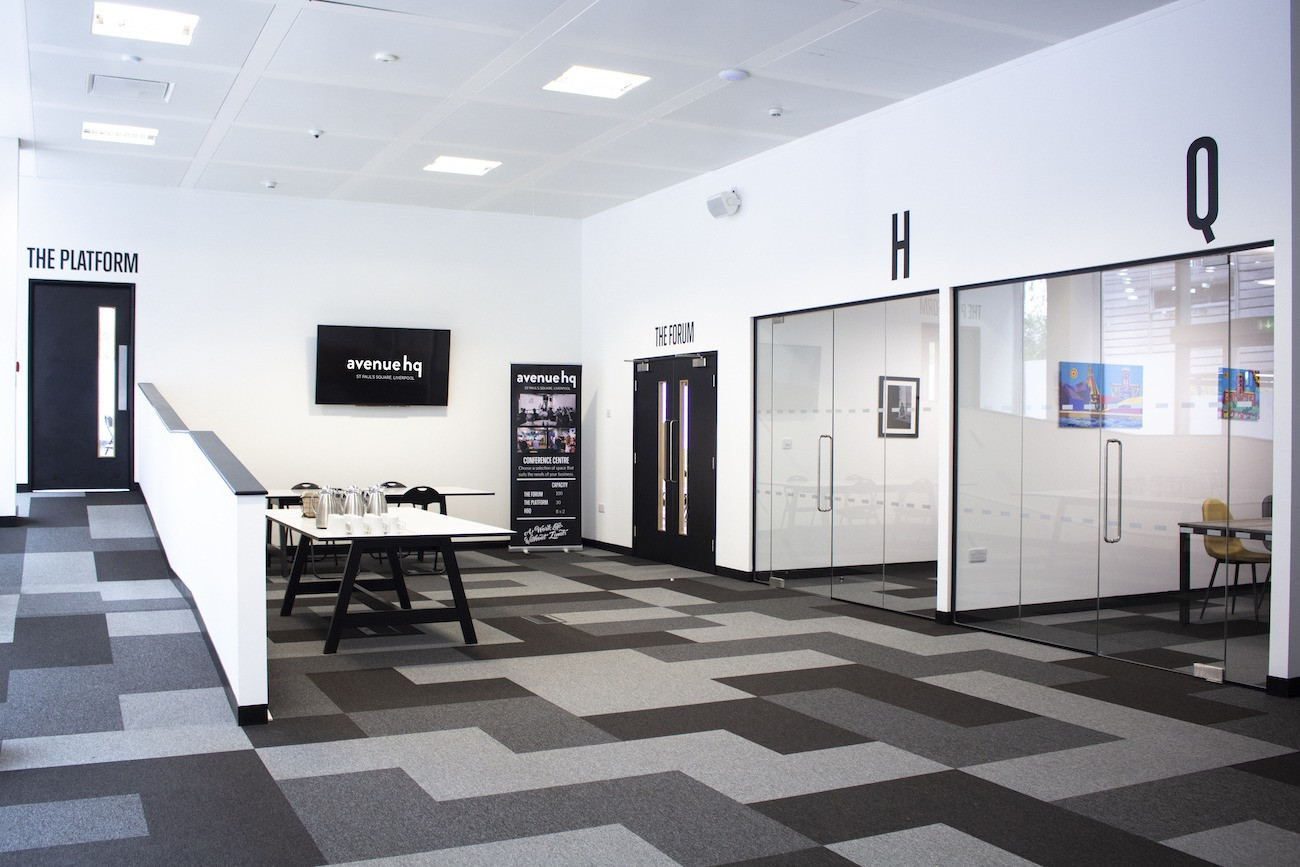
The Social
The ground floor ‘Social’ has become a key feature of all AHQs properties, providing a café/bar where members can meet, work and do business, but also where members of the public can use an independent leisure destination during the day and in the evenings.
