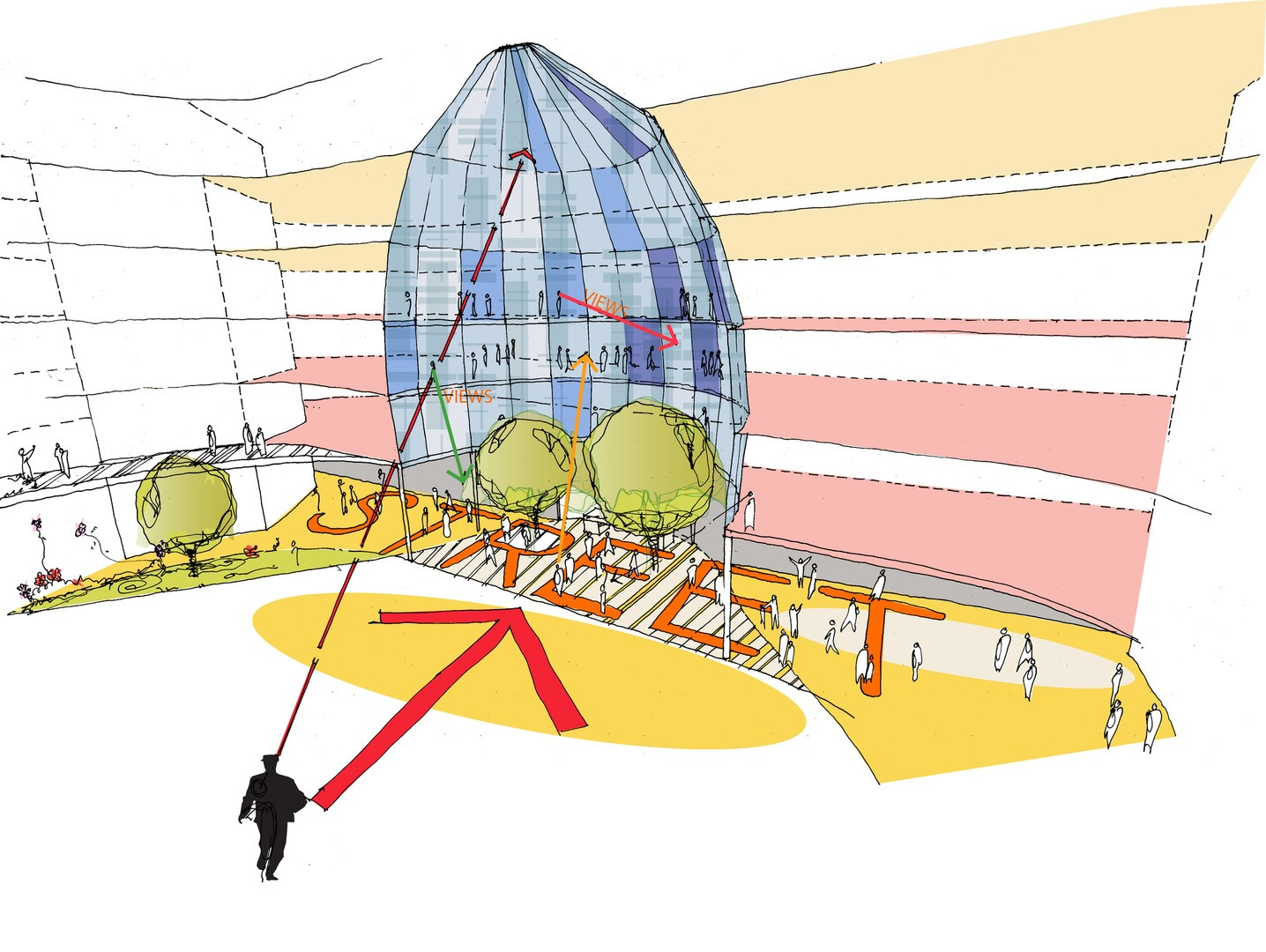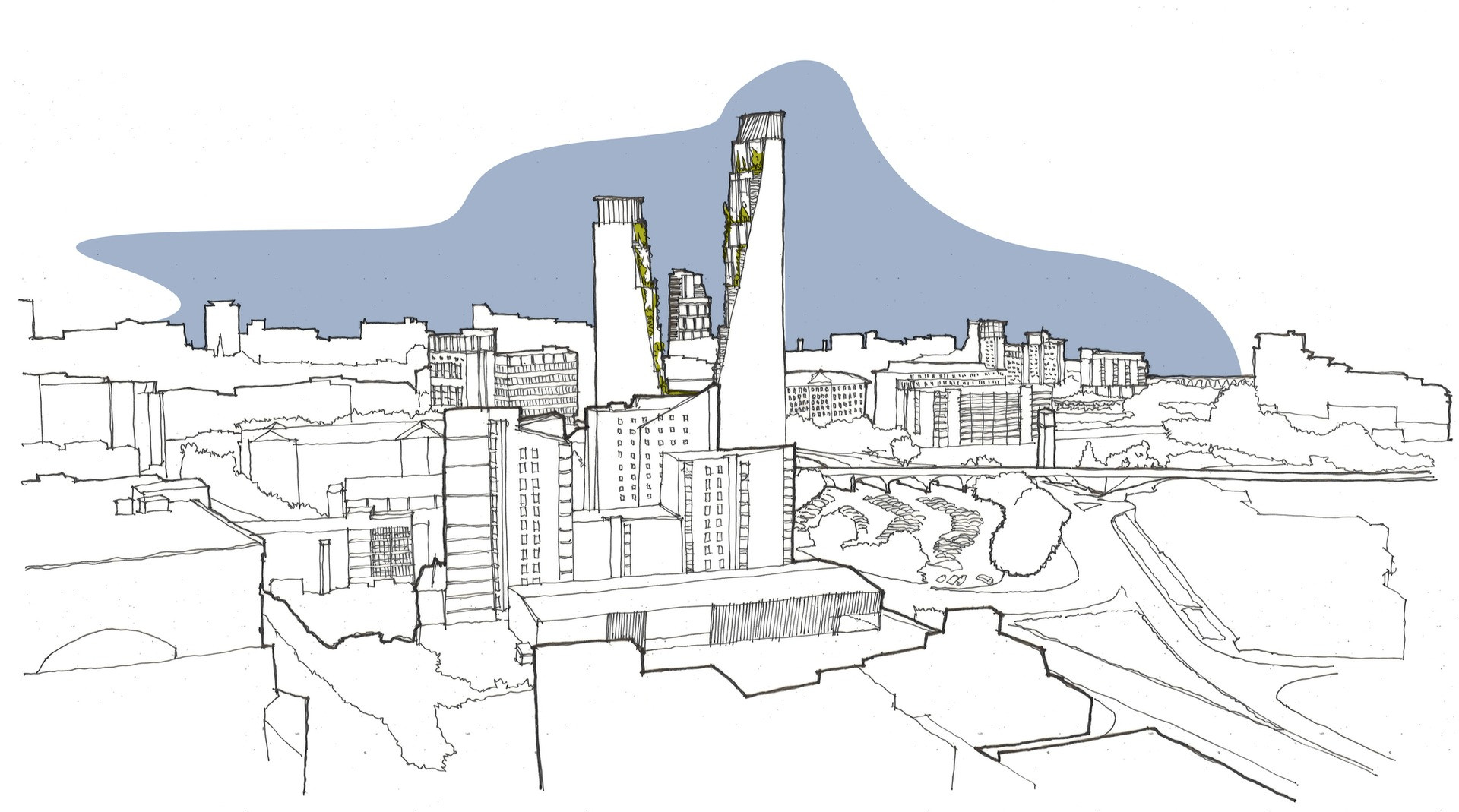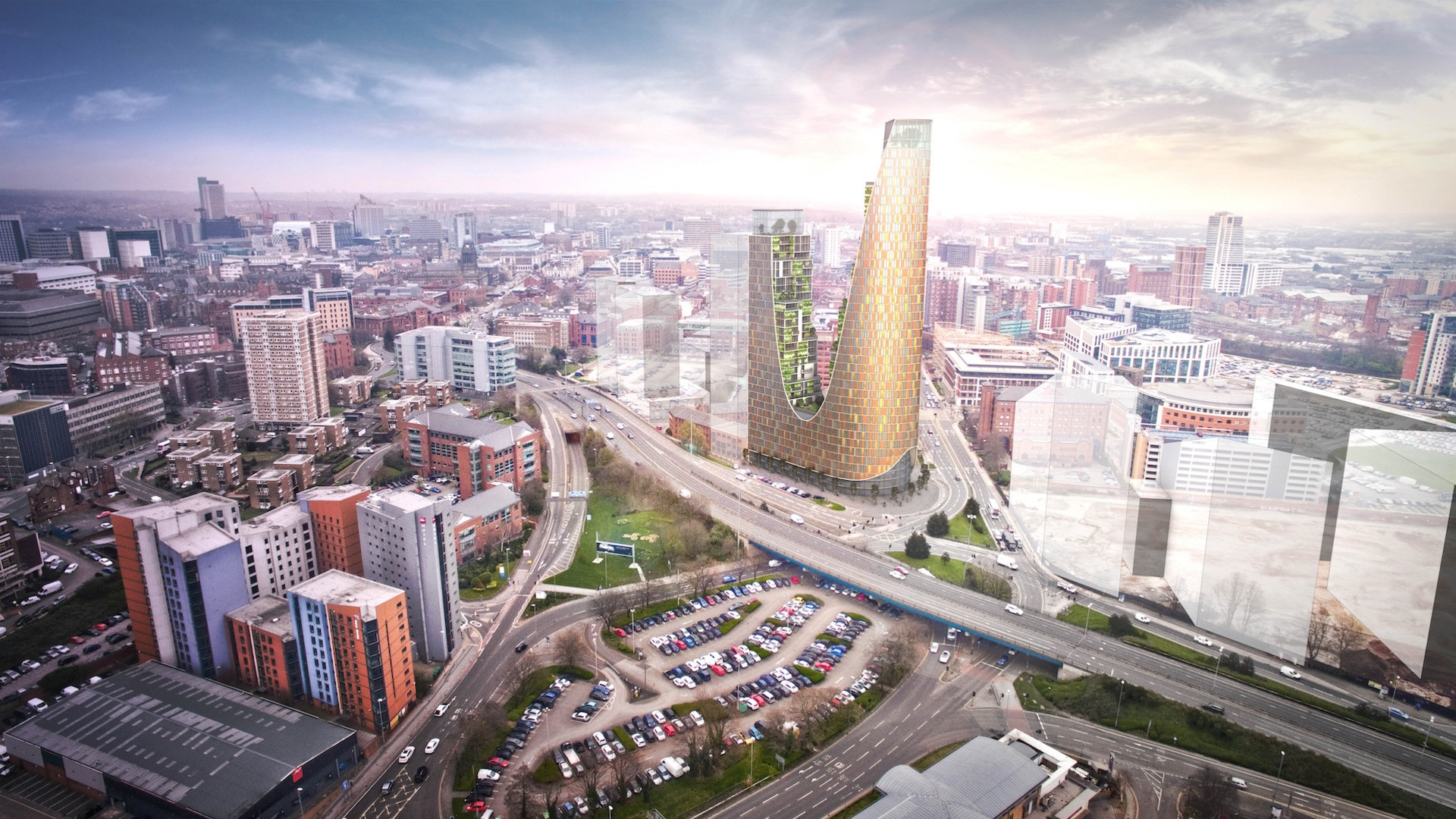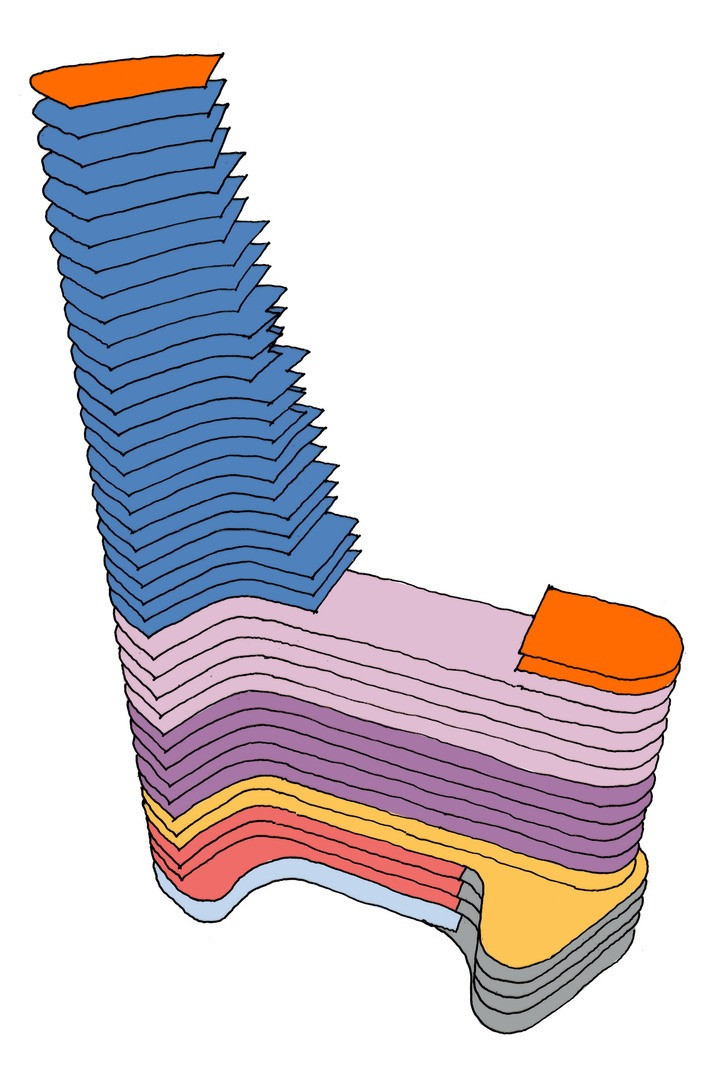Challenges
Creating a striking piece of urban design whilst also meeting the clients demanding accommodation brief was the main challenge. The two-tower approach allowed us to create flexible floorplates which could respond to the developing brief of this exciting client.

CGI Image
For the main presentation image, we commissioned our own drone photography to get the right view over the city centre. This was then used by our CGI artist to create a montage of our design resulting in the final killer image.





