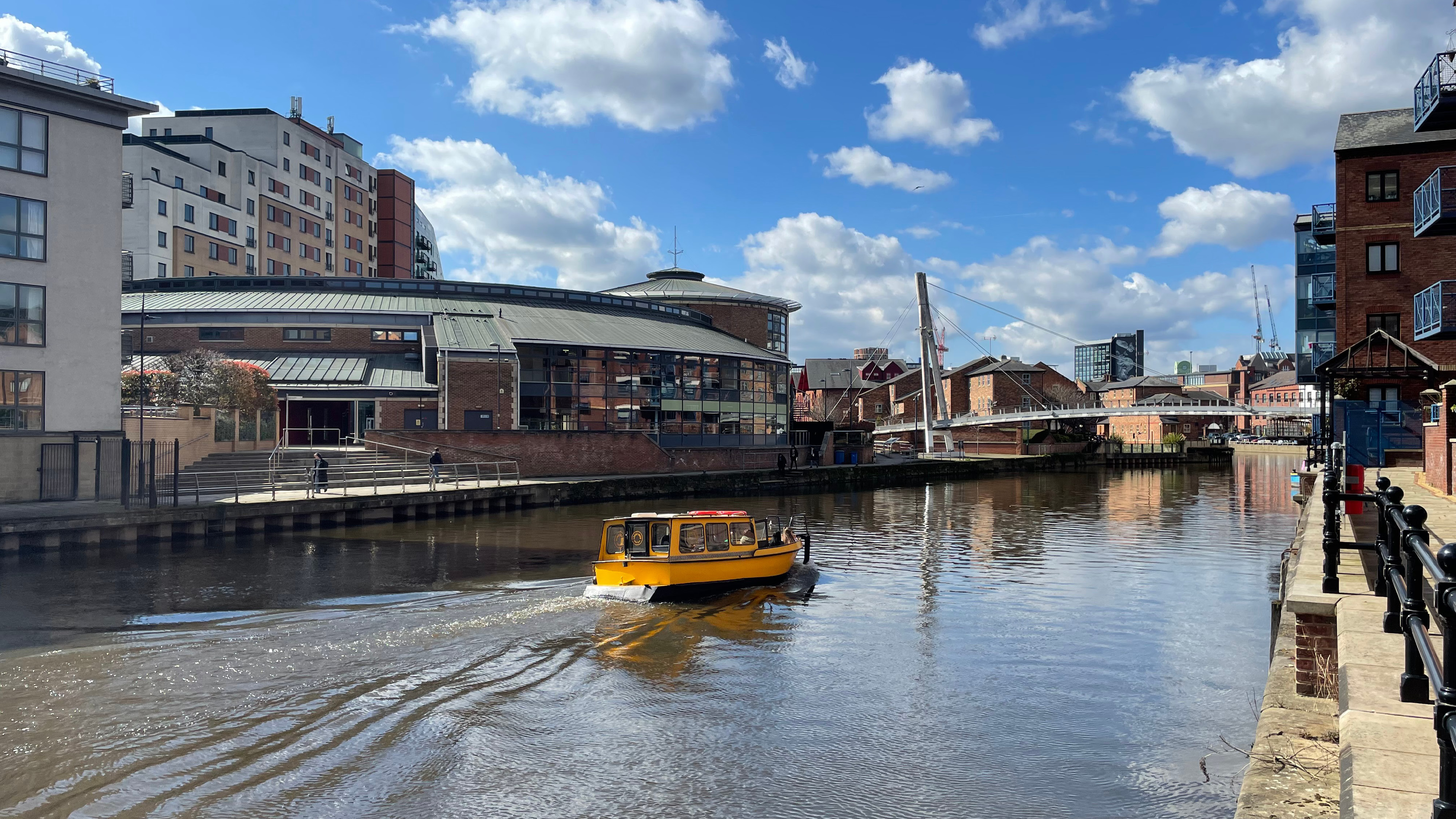About Us
We are architects and technologists with a passion for what we do, for collaborating and enjoying the journey.

This site uses cookies that need consent.



We are architects and technologists with a passion for what we do, for collaborating and enjoying the journey.
